Demystifying Floor Plans.
Call 503-232-2543 To Discuss Yours.
Floor Plans can be mystifying if you don’t know what to look for but to a trained consultant a rich narrative reveals much about the occupants’ lives: a twisted stairway that brings on a heart attack; a contrary door that blocks a flourishing career; a detached garage that confirms money theft from a relative; a biting door that transforms an obedient child into a bully; an empty door that sends a partner packing. As truth teller, architectural details disclose the stress, the emotions, the entanglement and worry where the heart of the occupants spill forth onto the blueprint of their home. It takes courage, patience and willingness to believe in what cannot be seen. But when a client chooses to celebrate their life integrating Feng Shui principles, they create balance, renewal in their space and in their life. Their home now receives them, feels welcoming and their dreams can breathe. What will you choose? Take a look, maybe there is a floor plan that reminds you of your home.
If you need only a few questions answered I invite you to check out “Feng Shui A La Carte” where I “read” (create an analysis) of the floor plan of your home, condo or apartment. An hour could change your life extraordinarily. “Your House Is Talking!” residential onsite consultation is now available off site too with the help of Zoom. Ask me how this works, bette@shenmenfengshui.com. I look forward to helping you realize the vision you have of your home.
The list will continue to grow. Please check back for updates.
Angles, Angled Doors or Slanted walls in the Center of the House or Office
When a center has slanted walls or angled doors it creates unexpected events. Physically it’s heart palpitations. Everyday existence may become erratic. There’s lots of movement which can accentuate heated passion. This may lead to anger that spreads like wildfire. Occupants may feel out of control. One’s spark may become extinguished from all the activity generated here.
Contrary Door
Newer condos and small apartments are generally designed with constricted entryways. The front door may open to the wall. This feature is called a “contrary door”. It means working hard for little gain. As your shoulders start to weigh upon your heart and lungs, it depletes your pulmonary system, weakening your ability to ward off virus and illnesses.
Piercing Heart Doors
PHD are three or more doors through which you could walk in a straight line. They create an unseen barrier through the house. By their nature they create a barrier between husband and wife, parents and children and between the siblings. As the crevasse widens over the passage of time, it becomes more and more difficult to express love and compassion between husband and wife or parents and children.
Stairway in the center of the house
Life can be complex and come at you fast. A strong center can hold a family or business together. If the center is weakened by a stairway, all life situations will feel like a runaway train. Your finances will fluctuate uncontrollably. Stability will be compromised leading to worry and angst. And the effects will be exaggerated if the stairway is built after the initial construction. Ch’i can leak from every room and from every occupant. Health will be particularly affected and life will feel like one pitfall after another.
Detached Garage
If the door of the detached building is facing the main house, there are no windows in the back, and there is a light in the Wealth corner of the lot shining back to the main house, you will keep your wealth. But without the light, a detached garage suggests that one of the spouses or members of the family is keeping money from the other.
Mandarin duck stairway
A front entry with a split stairway represents a major split dividing partners, pulling families apart, rupturing businesses, devastating the occupants. Every situation and relationship start to fall apart. Married couples don’t see eye to eye, children may struggle to find their place, finances fluctuate and health can be taken for a wild ride. Confusion and exhaustion are direct byproducts of this arrangement because life is constantly up and down. Seeing this design feature continually the occupants may never come to an equitable agreement. When this is true for an entire company, it affects all the employees and the effects can bring the company to ruin.
Master bedroom running front to back of the house
The master bath is inclusive of this design detail. Money and resources can leak out of the house.
Hidden front door
A hidden front door is where the door is not visible to the street. This type of front door may find family members, or coworkers (of a business), without opportunity. A door is indicative of a voice. Your front door is your voice to the world. The occupants may not be able to speak up, their voice, in a sense, is choked. At home, “strange” ch’i (feeling/acting isolated) is a symptom of this design detail. At the office this detail is a strong indicator of loss: clientele, income, and motivation. There will be an increase in anger and melancholy.
Master bedroom in front of the front door
If the master bedroom is outside the front door, distraction is characteristic of this design detail. One of the parents may be away from home often. It may be travel, work or that passion has heated up outside of the house.
A front door that opens out
All good fortune may leave the home. This design feature depletes all the resources that the occupants have accrued. Many Florida homes (now by code) open out to allow for safety of exiting during hurricanes. This feature is a detriment to the occupants. Health ch’i, wealth ch’i and good fortune leak from the home.
An angled front door
The floor plan here shows an angled door is also known as a slanted door. The door is on a slanted wall (commonly 45 degree angle). It may be the reason “unexpected“ events are happening to a family, business or organization. All life situations can be injuriously affected and illness results. Individuals who inhabit this space may suffer an unexpected tragedy, the ramifications of which could affect the entire family. It also suggests accidents involving blood, illnesses of the blood and seeing blood flow. If the stairs leading up to the front door are angled even though the door is not, all the ramifications still apply.
Cleaver Shaped Home
When a master bedroom or office rest on the knife edge of a cleaver-shaped house it’s like living on the razor’s edge. Partners may speak with cutting words to each other. Children and parents may argue. Siblings may fight. A steely edge implies not knowing what might happen next, the feeling of insecurity becomes compounded and overtime there can be a mental breakdown.
Shen-Men-Feng-Shui-cleaver-shape-home


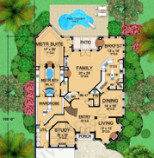
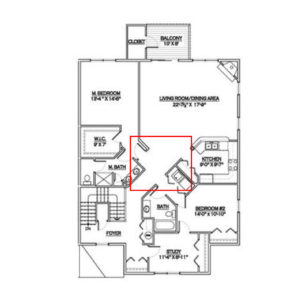
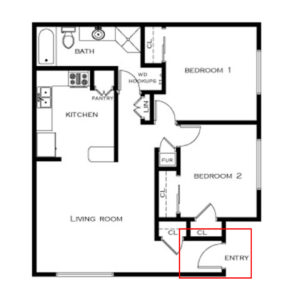
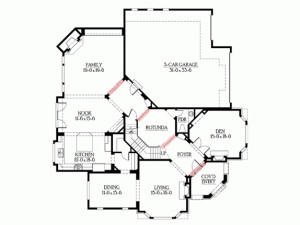
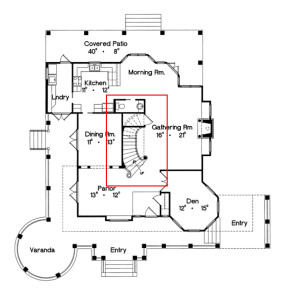
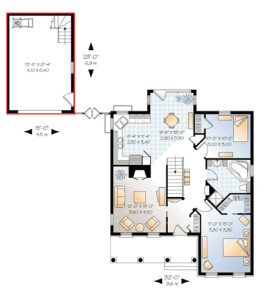
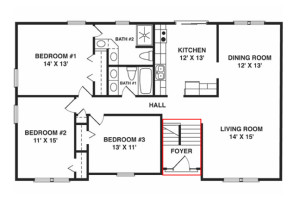
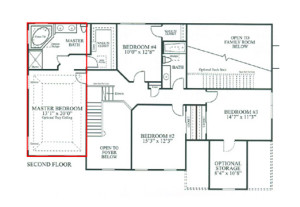
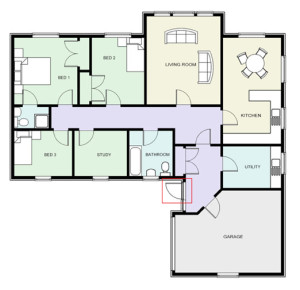
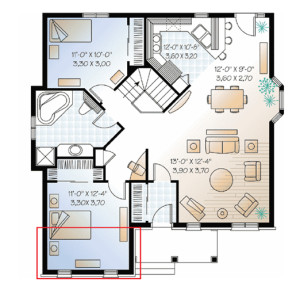
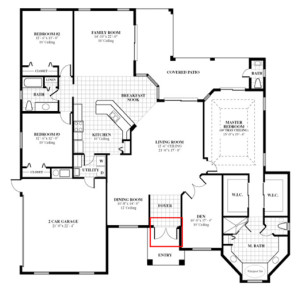
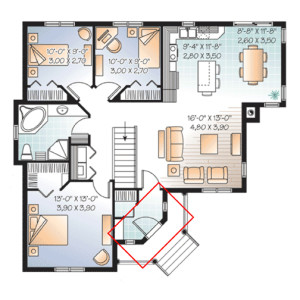
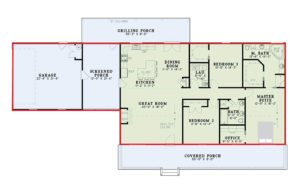
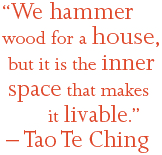
Our home is facing southwest 240°. I have learned that it’s inauspiscious and so I was planning to tilt/angle the door a little facing south, still it is not good..? What should I do? Thank you for the help.
Jo,
Thank you for your inquiry about your front door. An angled door will create unexpected events so tilting or angling your door would not be the solution for your home facing SW. You will want to consult with a Feng Shui consultant who practices Compass School and inquire about the adjustment. I can help you with hidden doors (not facing the street or road), contrary doors, house facing uphill, house below the street and much more.
Our home is facing SE and our master bedroom wall (where the bed is against) is angled (the wall not the ceiling) what can I do about that? Is this not good? Our heads are in the north direction.
Shel, an angled wall like an angled door creates movement which can be unexpected. You may reach me, bette@shenmenfengshui.com for further discussion about your bedroom. Thanks for the question. A good one!